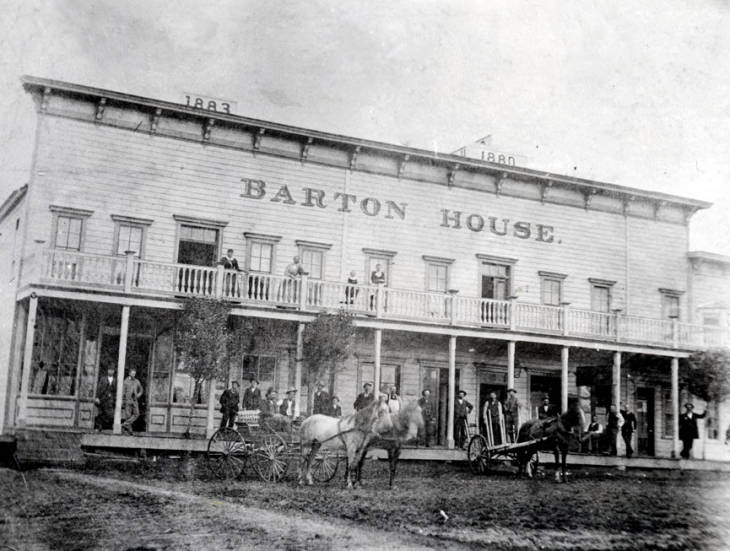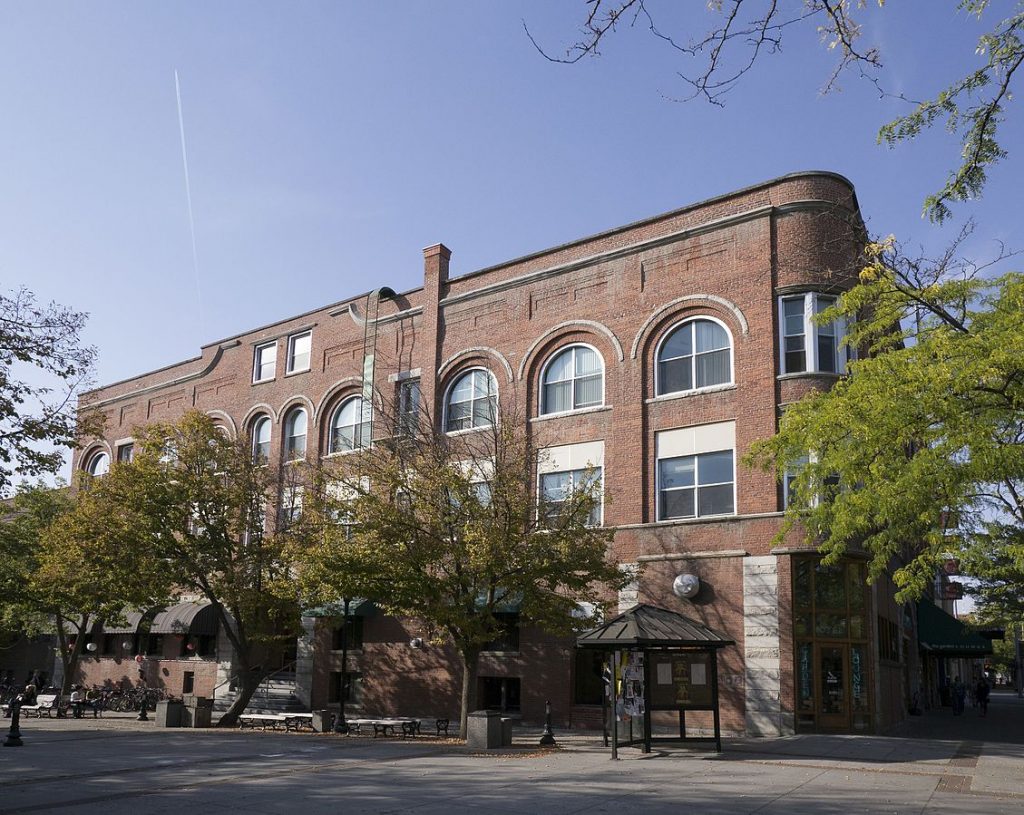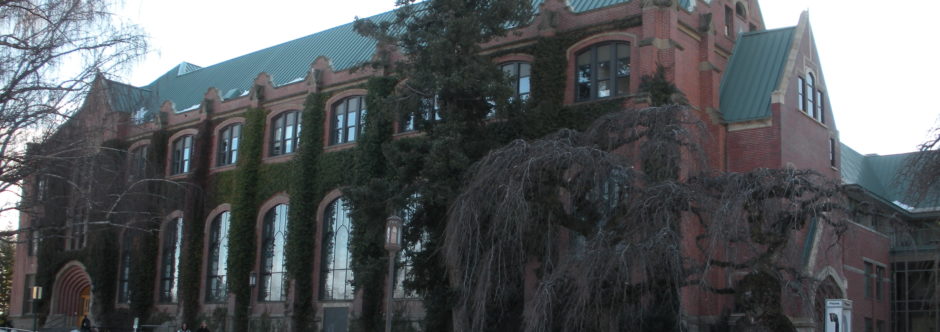I lived in the Moscow Hotel from May 2013 to June 2019. Those were wonderful times. In the end, the previous owners (the Bode brothers) sold the building, and the new owners were less than kind to tenants… year one we saw $45/month rent increases, and when I complained I was told my rent would be going up $50 every year until my 675 square foot apartment reached $900. I was paying $685. The new owners, George Skandalos and Carly Lilly, screwed us over. Both them and the manager seemed unable to provide me my new rent amount until 1.5 months to the end of my lease. It is with no doubt in my mind that this was done on purpose in order to retain as many people as possible reaming our asses with new rent amounts. (Let’s not forget that they fired the previous office manager saying her job could be replaced with a computer program… there’s no one to contact about business matters anymore, the office is closed).
Enough of that!
Let’s get to the history!
Constructed in 1891 by Mr. R.H. Barton, the hotel stands pretty much the same now as it did then (at least the exterior).
Mr. Barton was also a sheriff and sawmill owner. His previous establishment, built of wood in 1880, burnt down, and the current building resides in its place. 
I talked to one of the last owners, Robert Bode, about the change from hotel to apartments. He explained that the hotel has had long-term tenants since day 1, and eventually it just came to pass that running apartments would offer a more consistent income than depending on busy travel times. The transition started taking place in 1974 (and in my experience having seen a good number of the 50 apartments, all of them still have a fairly consistent 70’s feel).
The apartments are generally small with a large number of studios and one bedrooms, and a couple two bedroom apartments. My last apartment, 204, was the second largest at 675sqft. It was a two bedroom. Evidence of wood paneling exists in a few, but they have been painted over. Most of the kitchens are extremely tiny and are reminiscent of “pocket” or “closet” kitchens of the era they were remodeled.
My particular apartment, number 204, was on the corner, and featured 6’x6′ windows, corner windows, and high ceilings (about 10′, I’m guessing). Plenty of evidence shows that the interior ceiling sizes were higher and later lowered in order to allow for utilities (electric, plumbing, communications). In a number of the apartments, this would later allow for room to include forced air and AC. The west addition does not have lowered ceilings.

Utilities and Systems
Heating systems vary apartment to apartment. Originally, this building had steam heat (or at least, it seems likely it would have been steam over hot water given lack of electricity early on). The radiators have all been removed. (Fun story: the radiators were so heavy when they were loading them into a truck that the tires on the truck they were using broke the bead!)

Apartments that have no space between ceiling and the above apartment use a mix of small wall units with fans and baseboard heating. This applies mostly to the west wing addition 1st floor. Other floors of the main building and the west addition have forced air (and some have central AC).
The main lobby is heated with a forced air system. It’s kept pleasantly warm in the winter. The west lobby is heated with infrared panels. Upstairs hallways are not heated and depend on nearby apartment heat loss.
Hot water is distributed from 3 commercial gas hot water heaters in the basement. Water quality in this area of town is generally high in deposits and hard. Recently the hotel introduced water softening for the whole building.
Electricity is metered individually for each apartment unit. At least two of the commercial spaces share some electrical. Electricity enters from the roof and is distributed in an electrical room.
Lobbies
The Hotel features two lobbies, the main lobby in the main building, and a secondary lobby in the west addition. Neither retain much in the way of original features, except for the elevator of the main building. That particular elevator holds the oldest license in Moscow at 1929. While it doesn’t have its original lighting, panels, or floors, it does have its tread and possible doors (manual doors that have been upgraded to automatic). An art deco mirror design outlines the elevator at the lobby entrance.
West Addition
I wasn’t able to find an exact date, but according to Robert Bode the construction for the west addition started right around when the great depression began. As a result, they completed the ground, 1st, and 2nd floors, but did not have the money to complete the 3rd floor. The 3rd floor would be added several years later.
The 2nd and 3rd floors line up with the main building, the 1st and ground floors do not. A stairwell exists between the two buildings to allow for connection between floors and access throughout.
My first year in the hotel was in the west addition apartment 133. It was a two bedroom and around 640-650sqft. It followed a typical 70’s design with the living room in the center of the apartment and both bedrooms connected to that space. The living room was open to the kitchen. I hate to word it as “nothing spectacular,” but it was a simple place. Hardly any insulation existed between walls and floors, and hearing neighbors throughout the day was common. There was a cheapness to the west addition that was not shared with the main building.
Apartment 231
Ah, yes, the rumored apartment 231: two stories, spiral staircase.
It exists. It is real. It has central air. It has a terrible view.
Due to it being on the second and third floors, the space between the floors is extremely long and the passage from one floor to another is surprisingly lengthy. 231 features 1.5 bathrooms (full bath upstairs, half bath downstairs). It is technically a studio since it doesn’t have separate rooms. The upstairs has a small closet and wardrobes. The downstairs has a kitchen open to the main living area. It’s rumored that this apartment was made by the proprietors (no idea when) for a pregnant woman who lived in the hotel in order to provide a more appropriate space for her. This story was included in a poem written by Moscow’s Poet Laureate, Susan Hodgin. A link can be found at the end of this article.
West End “House”
The west addition features an area that has its own entrance with a small covered entry area and gated lawn. This is currently used for commercial space. The spaces in the west side of the west addition are accessed through a long hallway via the west lobby. The commercial space on the ground floor that is furthest west has a fireplace intact. This was previously a (at least) 2 floor space. I imagine it was where the proprietors lived when the hotel was still operating, but I never did confirm that. One of the later owners lived in this portion of the building for some time. Rumors tell me it also had access to a small basement area, but I’m not sure I find that likely.
Architecture
The Hotel was built in the Romanesque Revival architectural style. Unfortunately, not a lot about the architect is known. We have some clues, though! According to SAH-Archipedia, it is likely the hotel was designed by Herman Preusse. Preusse happened to be working on a building at WSU during the same time as the hotel was being designed/constructed. The Hotel has a remarkable similarity to Spokane’s Great Eastern building (1890) which was also designed by Preusse. More information can be found here on SAH-Archipedia.
Poem
Read the poem about the Hotel here:
https://www.ci.moscow.id.us/DocumentCenter/View/10270/20180918-ACLU-Mural-Launch
Notes from the author: I hope to add more pictures from my collection of the interior hallways and lobbies of this building, as well as some of the waymarkings.
